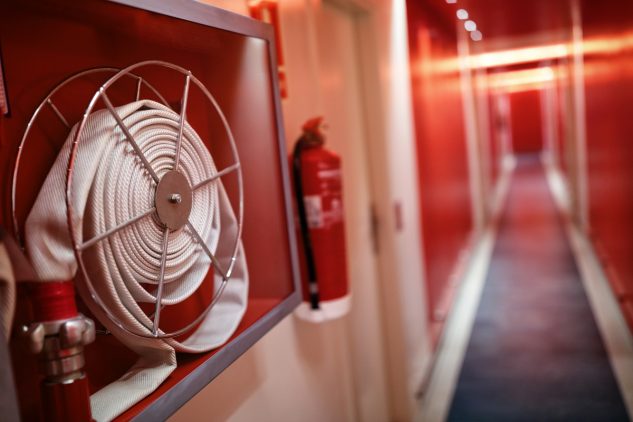What Is A Fire Safety Plan?
Read on to learn some of the elements you need to have in place as part of a fire safety plan.
A fire safety plan is a comprehensive set of procedures and measures designed to prevent fires, ensure the safety of individuals in case of a fire emergency, and minimize property damage. It outlines the steps to be taken in preventing fires, as well as the actions to be followed in the event of a fire outbreak.
- The appointment and organization of designated supervisory staff by position, with related duties and responsibilities during an emergency.
- Instructions for building occupants and staff on fire prevention methods and what to do in case of fire.
- The method of training supervisory staff for fire emergencies.
- The method and frequency of conducting fire drills.
- The control of fire hazards throughout the building.
- Detailed maintenance procedures for fire protection systems and building facilities.
- The identification of alternate fire safety measures in the event of a temporary shutdown of fire protection equipment or systems so that occupant safety can be maximized.
- Floor plans that feature the type, location and operation of fire protection systems, access for firefighting and all exit facilities.
- Detailed instructions for supervisory staff on the use of any emergency equipment, such as the voice communication system, the fire alarm system, smoke control system or emergency power supply system.
- Procedures for the use of elevators and the evacuation of building occupants requiring special assistance.
- Established procedures for assisting the fire department in accessing the building and locating the fire. For large facilities, it is recommended that floor plans showing exit locations be posted on each floor.
- An Accountability System that can account for all building occupants following an evacuation, including notification to the fire department of any missing occupants and their last known location.
A typical fire safety plan includes the following components:
Fire Prevention Measures: This section covers measures to reduce the risk of fire, such as proper storage and handling of flammable materials, regular maintenance of electrical systems, and ensuring smoking regulations are followed.
Emergency Notification: The plan should outline how to alert occupants and authorities in the event of a fire, including procedures for activating fire alarms and notifying emergency services.
Evacuation Procedures: This section details the steps to be taken when a fire occurs, including evacuation routes, assembly points, and procedures for assisting people with disabilities or special needs. It may also include guidelines for conducting fire drills to ensure everyone is familiar with the evacuation process.
Firefighting Equipment: The plan should specify the location and proper use of fire extinguishers, fire hoses, sprinkler systems, and any other firefighting equipment available on the premises.
Responsibilities and Roles: It is important to assign responsibilities to designated personnel, such as fire wardens or marshals, who will coordinate the evacuation process and ensure everyone is accounted for.
Training and Education: Regular training sessions should be conducted to educate occupants about fire safety procedures, including how to use firefighting equipment and respond appropriately during a fire emergency.
Building Information: The plan should include detailed information about the building’s layout, including floor plans, exits, stairwells, and utility shut-off points. This information aids firefighters in locating and controlling the fire.
Regular Plan Review: Fire safety plans should be reviewed and updated periodically to ensure they remain current and effective. Changes in building occupancy, layout, or fire safety regulations may require updates to the plan.
By implementing and regularly reviewing a fire safety plan, individuals and organizations can enhance the safety of occupants, reduce the risk of fire incidents, and be better prepared to respond effectively in case of emergencies.
Waterline Controls™
Our level sensors and controls aren’t just for use in residential potable water holding tanks; some of the other applications include cooling towers, sump pumps, wastewater, boilers, water storage tanks, and building fire protection water tanks.

